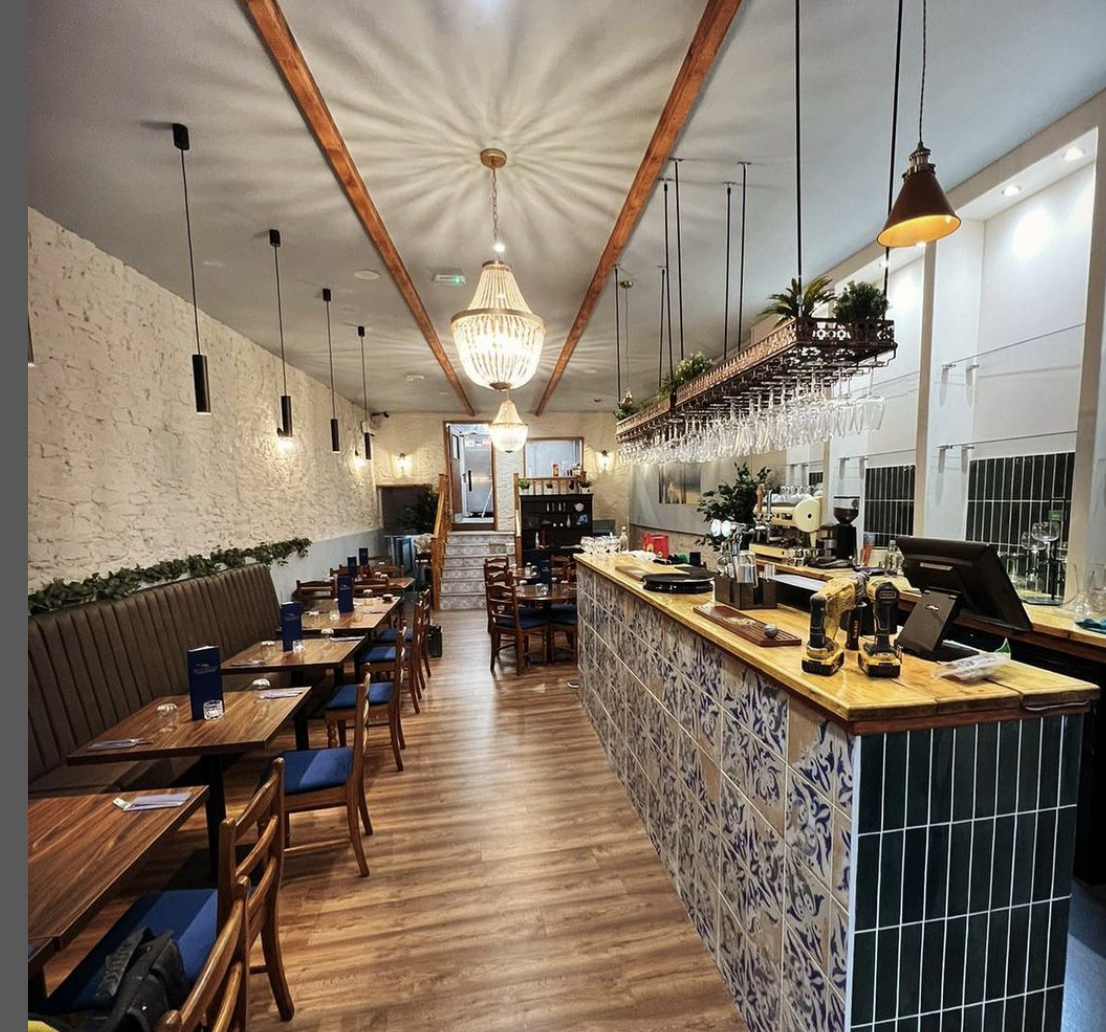Maximising the turnover capacity for a city centre Italian restaurant, by using an interior designer.
BELLA CIAO, SWANSEA
SA1 Interiors was approached by a local family who run a very successful restaurant in a town on the outskirts of Swansea. They wanted to branch out into the city and expand their business with a second venue. All of the family worked in the business, so time was tight, meaning they needed someone external to take care of the design and think of all the time consuming details which were important to its success.
Their aim was to have a more contemporary setting than their other restaurant and be appealing to a wider audience in a competitive restaurant segment. The most important issue was ensuring they used the space to its maximum capacity so that they could ensure a good turnover of diners.
The design package
The commercial design package to include explore the full user experience, which offers a design service through to the completion of a specification so contractors knew exactly what was needed to complete the design.
Stages
The restaurant premises held a significant place in Swansea’s history – the building itself had survived the blitz during the war. It had always been a place to eat, so a very familiar place to Swansea residents. But it needed some TLC to bring it up to standard.
We started with the layouts to maximise the number of seats, which was crucial for their investment
Working with the current fixtures to minimise costs of renovation was also important.
We wanted to keep some remnants of the former building to preserve some of the history.
With a few disruptions along the way, the restaurant is finally complete to open and operate. The finished design was one that was versatile, appealing to a wider audience, traditional Italian, cosy when it needed to be, contemporary looking for that new audience appeal.
The restaurant is now getting reviews on its quality of food (not a surprise) bu also for the ambience created through the design.


